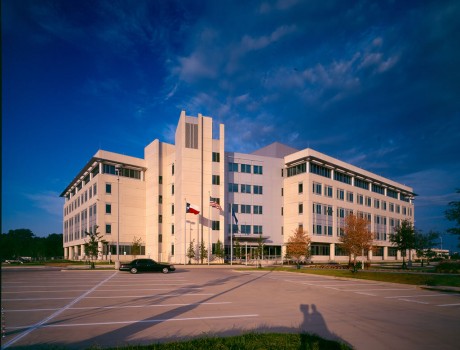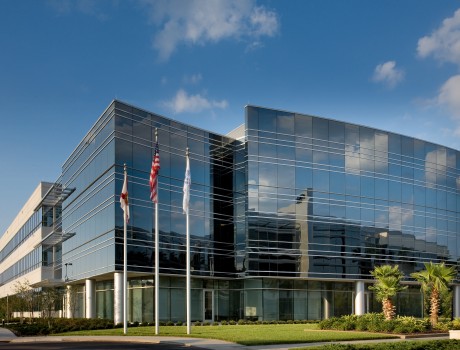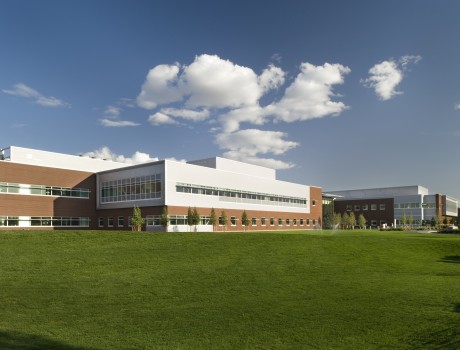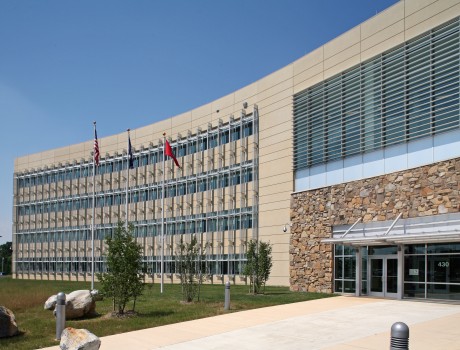Richland Corporate Center
PNNL Laboratory Support Building
Occupied by the Battle Memorial Institute, manager of the Pacific Northwest National Laboratory (PNNL), the Richland Corporate Center is a two-story, 90,000 sf facility. Construction is steel frame with a building exterior of architecturally detailed, exposed aggregate, precast concrete panels and high performance insulating glass. The interior features a custom lobby with stone flooring, fabric wall covering and an open staircase. Located on land adjacent to the Columbia River, leased from the Port of Benton, the site is heavily landscaped and includes a reflecting pond, fountain and exterior seating areas.
Architect | House Reh Burwell Architects
Builder | Harvey Cleary Builders
Size | 90,000 sf














